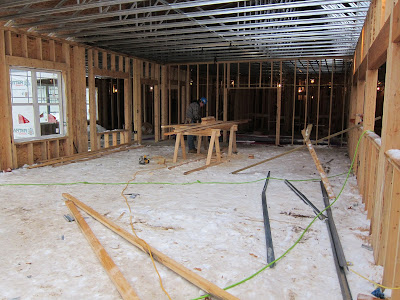If you think the outside is looking great, take a look at what's happening "indoors." Walls being framed in, electrical being run, windows installed, treatment areas and offices being built. The interior structure is really starting to take shape. And all we can say is "Wow!" It is going to be one awesome building.
 |
| Entry Drive |
 |
| Entrance |
 |
| Come on In! |
 |
| Reception Desk |
 |
| Jim Richert, STRS Project Manager, and Joe Richert, CEO, review the plans |
 |
| Hallway |
 |
| The new building features private rooms for each client |
 |
| Dining Room |
 |
| 3 Season Porch just beyond the dining room and adjacent courtyard |
 |
| Activities |
 |
| Beauty Parlor |
 |
| Hall |
 |
| Hall |
 |
| Therapy Gym |
 |
| The old exterior entrance to PT/OT |
 |
| Old Building in Background |
 |
| Courtyard |
 |
| Courtyard |
 |
| Leaving the building through the front entrance |
































