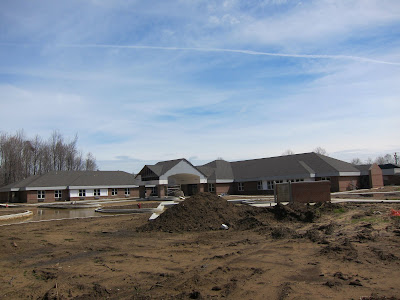In managing the respiratory component of a client’s care, a Respiratory Therapist may perform tasks such as operating and maintaining equipment to administer oxygen or assist with breathing (often through a "vent" or "ventilator"), managing therapy that will help a client recover lung function, administering medications to help alleviate breathing problems and prevent respiratory infections, monitoring a client’s levels of oxygen, carbon dioxide, and other gases, or maintaining a client’s artificial airway, commonly called a “trach” or “tracheotomy.”
At Special Tree, our respiratory team truly exhibits the Science of Caring. Not only do they treat the clinical needs of clients, but they participate in their overall rehabilitation goals, too, helping them participate in individual and group community outings. Respiratory Therapists have accompanied clients swimming, to sporting events, movies, fireworks, local cultural attractions, the annual Spring Fling dance, and more. Whether it is getting outside to enjoy the warm summer sunshine, heading downtown to a Tigers game, or just going out to dinner, Special Tree clients are often able to participate in important family and community events.
Now with advanced equipment and technology, our respiratory team will really be able to let their talents shine in the new building!

















































